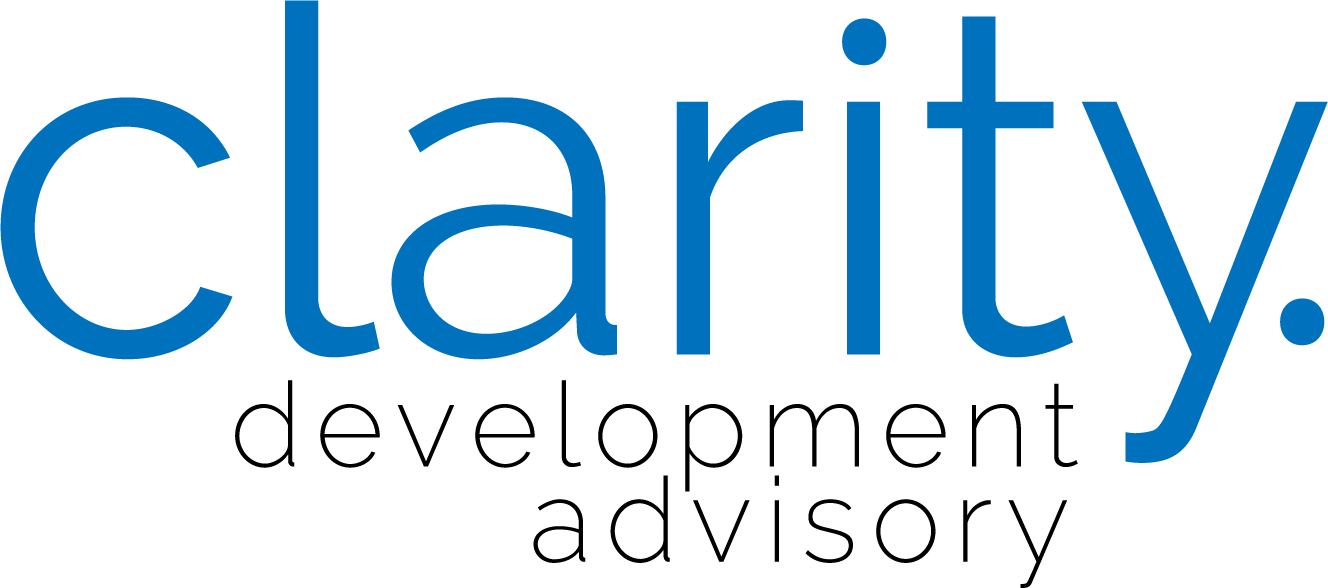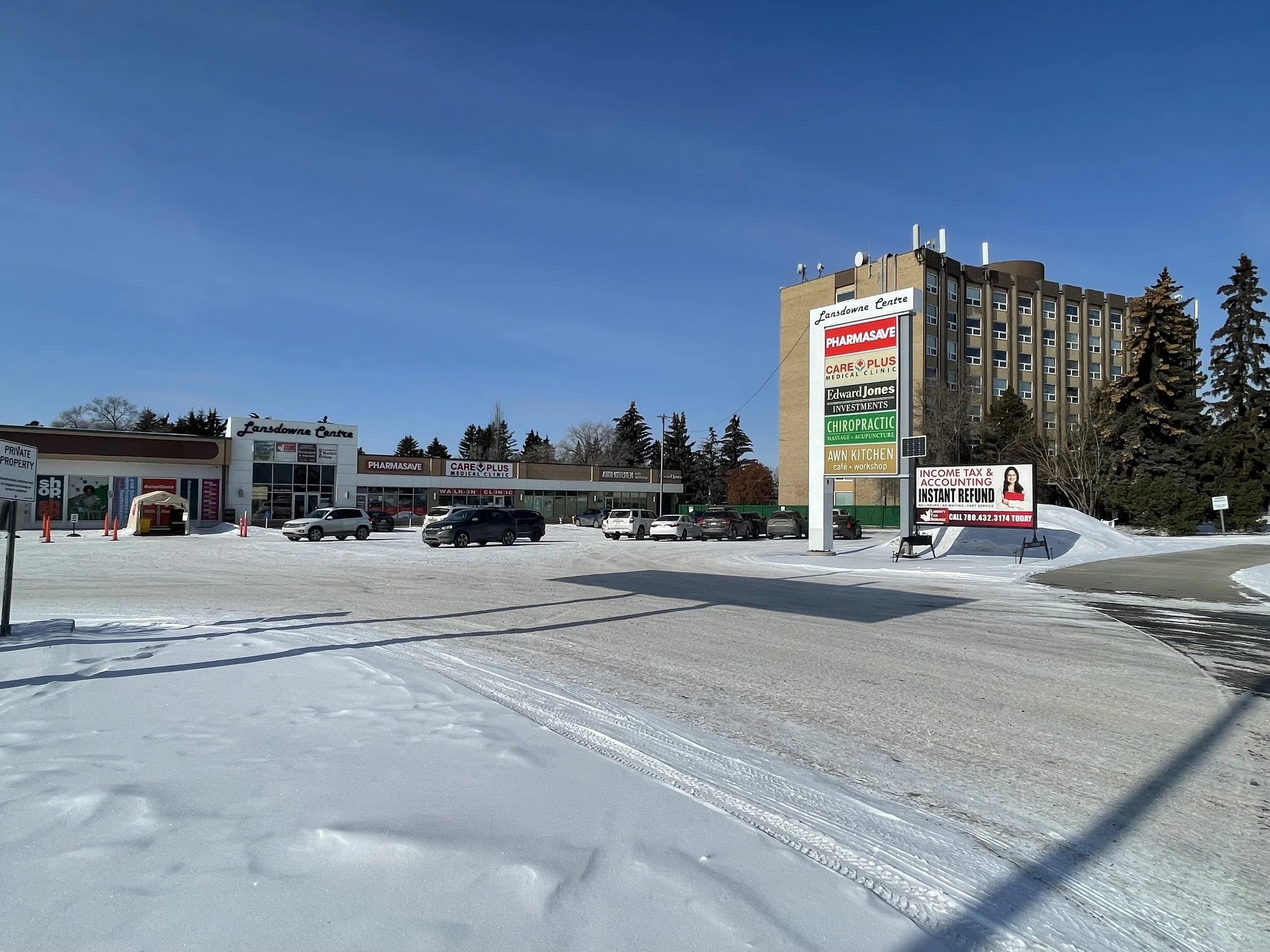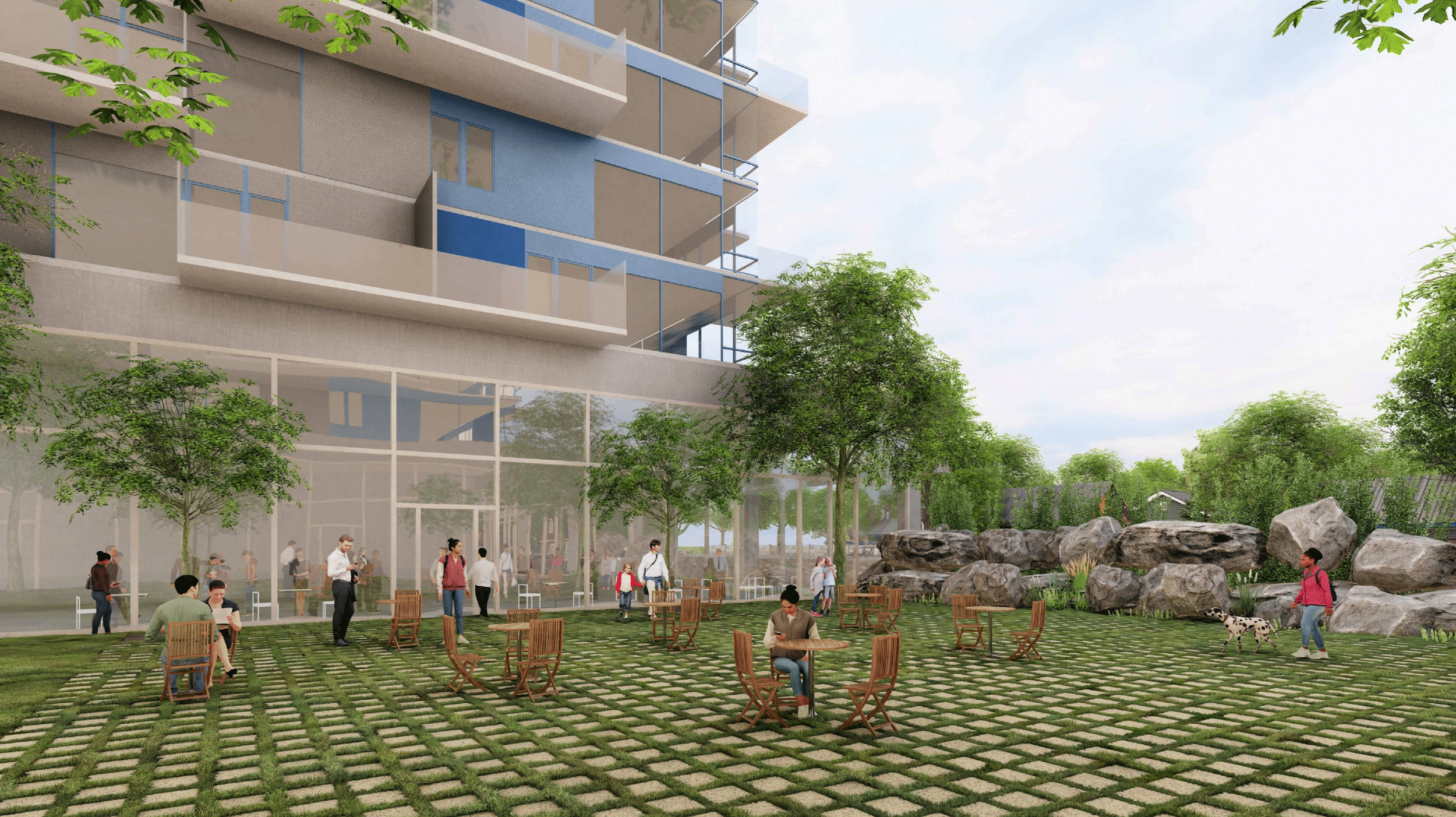
Lansdowne Centre Rezoning
Public Engagement Opportunity
Welcome!
We are pleased to welcome you to this virtual public engagement opportunity.
This webpage provides residents, businesses, and property owners with information about an upcoming rezoning application in Edmonton’s Lansdowne neighbourhood.
We would be grateful if you would review the information provided. If you wish to provide feedback, please complete the form at the bottom of this page.
Project Introduction
What’s happening?
As the long-time owner and operator of Lansdowne Centre, Alldritt Land Corporation wishes to redevelop this important site in the neighbourhood.
Located in the Lansdowne neighbourhood at 5120 - 122 Street, the strip mall was built in the 1960-1970s and still occupies the site today.
Lansdowne Centre
Built in 1968, this commercial strip mall is located at the intersection of 122 Street and 51 Avenue.
We will be submitting a rezoning application to the City of Edmonton that would enable the phased redevelopment and modernization of the 1.36-hectare site.
The proposal is a mixed-use development with multifamily housing and ground-level commercial amenities, to serve the day-to-day needs of residents in the area.
Where?
The site is located in the Lansdowne neighbourhood, at the northwest corner of the 51 Avenue and 122 Street intersection.
Directly north of the site is Lansdowne Park, an eight-storey multifamily building managed by Boardwalk Communities. Other notable sites in the vicinity include the Northern Forestry Centre, Michener Park, and the University of Alberta Farms.
Click on the images to expand.
Figure 1: Site Location
Figure 2: Major Streets and Transportation Context
What is Being Proposed?
This proposal aims to redevelop and revitalize the long-standing Lansdowne Centre site, an important commercial site in the neighbourhood. Through a mixed-use development featuring residential buildings, ground-level retail and office/professional/medical space, and elegant urban plazas and gathering spaces, this redevelopment seeks to provide day-to-day amenities to serve the community throughout the year.
The property is currently zoned Neighbourhood Convenience Commercial (CNC). To facilitate the mixed-use redevelopment project, we will be submitting a rezoning application to the City of Edmonton.
Figure 3: Preliminary Design Concept.
Proposed DC2 Zone
The first draft of a DC2 Zone is currently being written and will incorporate public input where possible. It will include regulations specifically created for the redevelopment of Lansdowne Centre, aiming to enhance the neighbourhood and provide an active and well-designed urban environment.
Regulations in the DC2 zone will ensure that the planned multi-unit residential buildings include details to help facilitate:
Mixed-use buildings anticipated to range between eight and twelve storeys.
Small-scale commercial buildings (two to three storeys).
Enhanced pedestrian accessibility and landscaping.
Community amenities and public art.
Active urban plazas and gathering spaces.
Surface level and underground parking.
Where Are We In The Process?
We are currently in the first stage of the rezoning application process. We are currently looking for public and stakeholder input to help understand public opinions and improve the proposal.
We are currently completing technical reports to ensure that this project is supported by sound planning, engineering, and environmental practices, currently including the following:
Sun Shadow Impact Study
Wind Impact Statement
Traffic Impact Assessment
Environmental Site Assessment
Drainage Servicing Report
Preliminary Design Concept
Figure 4: Preliminary Design Concept.
Figure 5: Preliminary Design Concept.
Figure 6: Preliminary Design Concept.
Figure 7: Preliminary Design Concept.
These preliminary design concepts showcase the potential form of the redeveloped Lansdowne Centre. These preliminary designs are conceptual and are only intended to show the potential location and scale. It does not represent the final architecture and design of future developments on the site as we are still collecting feedback from residents.
Frequently Asked Questions (FAQ)
-
A new DC2 zone is being proposed to facilitate the phased redevelopment of Lansdowne Centre, accommodating a mixed-use development featuring residential buildings, ground-level retail and office/professional/medical space, and elegant urban plazas and gathering spaces.
-
Alldritt Land Corporation is the landowner and is the proponent behind the redevelopment project.
Clarity Development Advisory is an urban planning consultant, coordinating the rezoning on behalf of Alldritt Land Corporation.
-
A DC2 Zone (Site Specific Development Control Provision) is a customized zone for unique sites or projects. A DC2 Zone provides direct control over a specific proposed development where any other zone would be inappropriate or inadequate.
A DC2 Zone will facilitate the phased redevelopment over time, on this large site. Development regulations will be formed in respect of contexts of the site and surrounding area.
This will include development regulations that determine the location of buildings, building heights, transportation accesses, parking, pedestrian walkways, and urban plazas.
The DC2 Zone will also define residential and commercial uses permitted on the site.
-
This project is still in its preliminary stages and designs have not been finalized. It is expected that up to 300 residential units may be proposed.
-
The owner intends to include a combination of ground-level and underground vehicle parking to provide ample parking for commercial and residential tenants and visitors.
The number of parking stalls has not yet been determined but will be refined as the project progresses, based on the needs of the proposed development and users.
-
Based on preliminary designs, mixed-use buildings are anticipated to range between eight and twelve storeys.
Smaller commercial buildings up to two storeys may also be developed.
-
The owner wishes to provide commercial spaces for a range of tenants that provide amenities to the local neighbourhoods and serve the day-to-day needs of residents.
This may include uses such as General Retail, Convenience Retail Stores, Health Services, Personal Service Shops, Professional, Financial and Office Support Services, and more.
-
Based on today’s municipal bylaws neither liquor stores nor cannabis retail sales will be permitted at this location.
The site is in close proximity to both Lansdowne Elementary School and Lansdowne Park. Section 85 (Liquor Stores) of the Edmonton Zoning Bylaw prohibits liquor stores within 100m of public or private education, or public lands.
Section 70 (Cannabis Retail Sales) of the Edmonton Zoning Bylaw prohibits Cannabis Retail Sales within 200m of public or private education, and 100m of public lands, including Lansdowne Park.
-
Two properties are included in this application:
5120–122 Street NW
5124–122 Street NW
Comments & Questions?
Thank you for reviewing this proposal!
Pre-Application Consultation is now complete. However, if you have any questions, please email projects@claritydevelopment.ca.








