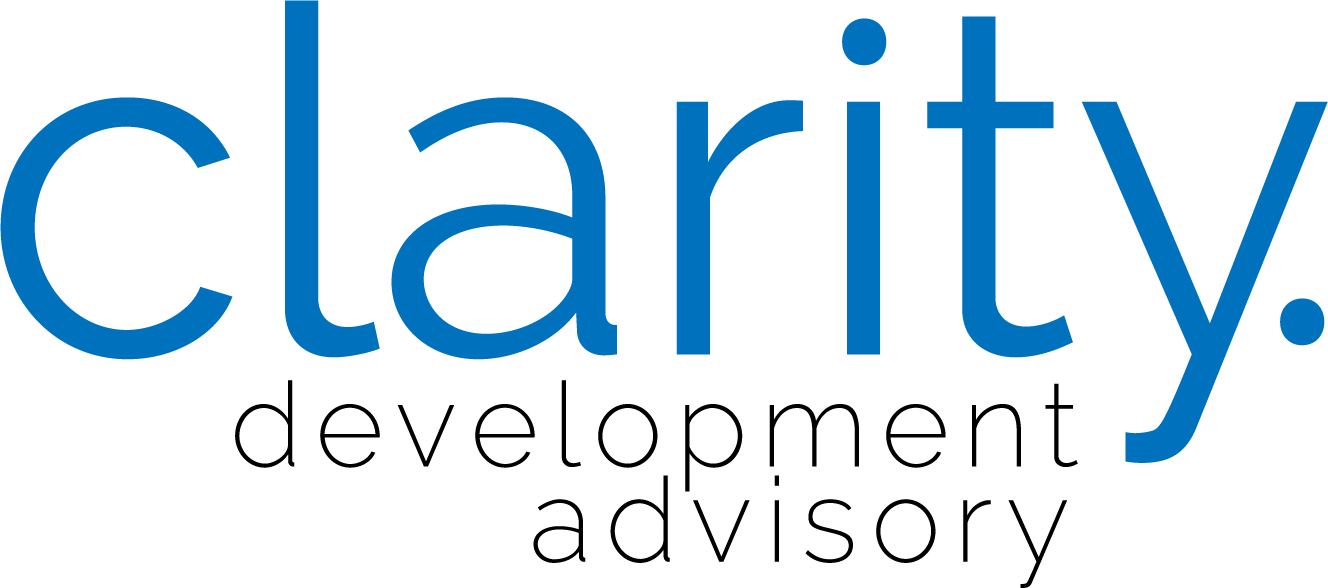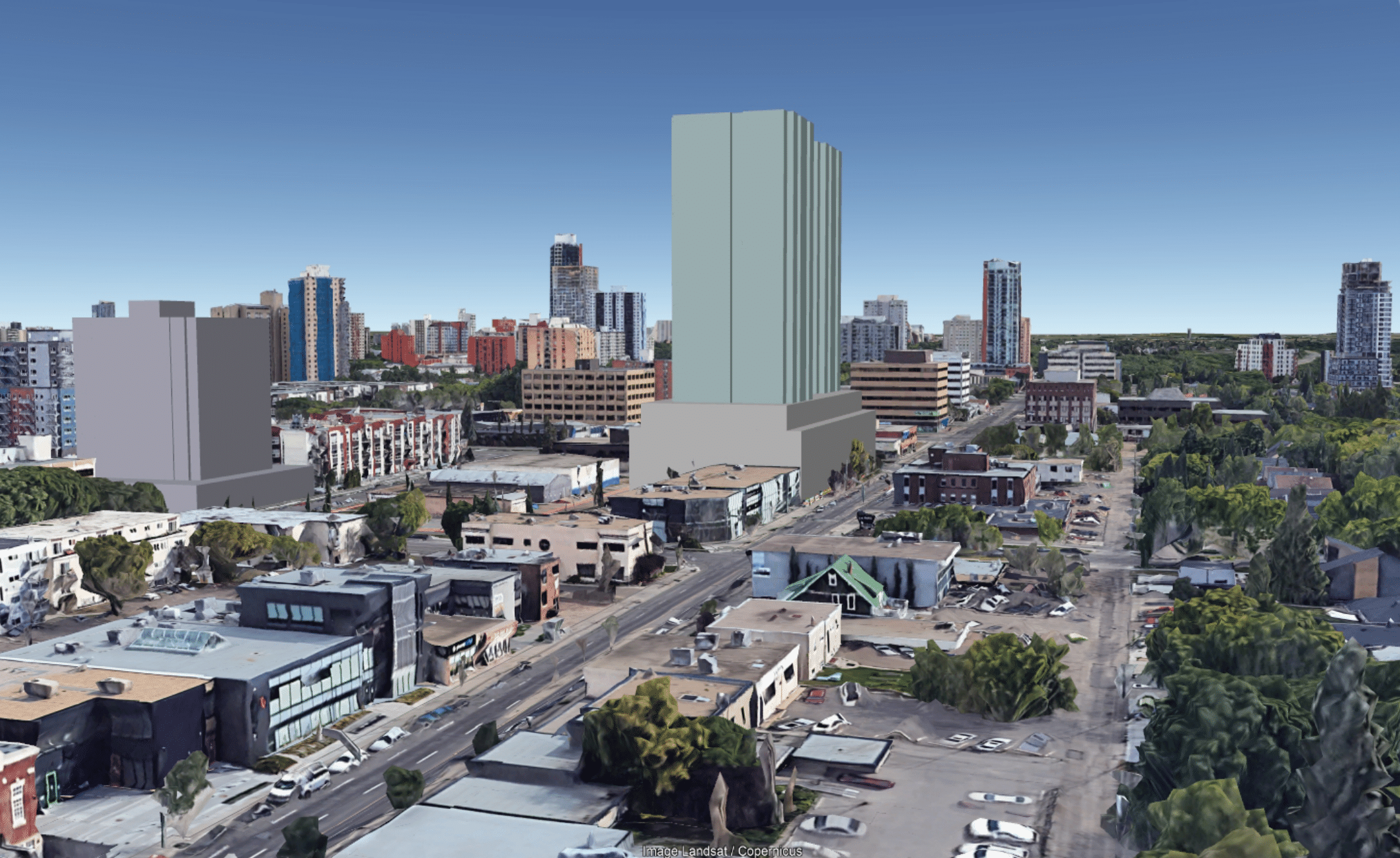
Westmount 124th Rezoning
Public Engagement Opportunity
Welcome!
We are pleased to welcome you to this virtual public engagement opportunity.
This webpage provides residents, businesses, and property owners with information about an upcoming rezoning application in Edmonton’s Westmount neighbourhood.
We would be grateful if you would review the information provided. If you wish to provide feedback, please see the Comments & Questions section below.
Project Introduction
What’s happening?
Casia Developments is applying to rezone five adjacent properties on 124 Street and 105 Avenue.
These properties are currently occupied by commercial and residential buildings, with the earliest construction dating back to 1948.
Current Site Conditions
In this application, we will be proposing to rezone the site to Mixed Use - MU h85.0 f11.0 cf. This will increase the maximum Height to 85 metres and Floor Area Ratio to 11.
The owner intends to re-activate the site with mixed-use development, contributing to the vibrancy of 124 Street and the strategic intensification of the transit-oriented node surrounding the Valley Line West LRT 124 Street Stop (under construction).
This project intends to breathe new life into the area and cultivate an inviting and enjoyable main street environment for residents, commercial businesses, and patrons.
This will be a rezoning to a “standard” zone in the Zoning Bylaw, meaning there is no specific design or architecture that will be part of the application. The site will be subject to all relevant development regulations in Zoning Bylaw 20001. Architectural drawings will be created at a later time after the rezoning application is complete, and will be reviewed by the City with a development permit application.
What is MU Zoning?
Mixed Use (MU) Zoning allows for varying scales of mixed use development that enables the growth and development in Edmonton’s Nodes and Corridors, supporting housing, recreation, commerce, and employment opportunities.
This zone offers flexibility for various businesses, accommodating a wide range of commercial and service-oriented uses.
MU Zoning includes “Context Modifiers” that allow each site to be designated appropriately based on its context. See the FAQ at the bottom of the page for more detail.
Where?
The site is located in the Westmount neighbourhood, at the northeast corner of the 105 Avenue and 124 Street intersection.
Located along Edmonton’s prominent 124 Street, Edmonton’s City Plan identifies it as a Primary Corridor.
Click on the images to expand.
Figure 1: Location Context
Figure 2: Future 124 Street LRT Stop Rendering (Source: City of Edmonton)
Figure 3: Rendering of the recently constructed Edward Block (13 storeys), located one block to the east
Figure 4: The MacLaren Apartments (27 storeys), located further south along 124 Street
Where Are We In The Process?
We have completed the first stage of gathering public input and have incorporated the feedback and addressed any questions from the community into our rezoning application. Currently, we have submitted the application to the City of Edmonton for review. The City will consider the application in its entirety and circulate it with various City departments and non-City agencies for comments. As the rezoning process progresses, there will be additional opportunities for the public to provide input.
Included in our application, we have completed technical reports to ensure that this project is supported by sound planning, engineering, and environmental practices, currently including the following:
Sun Shadow Impact Study
Traffic Impact Assessment
Environmental Site Assessment
Drainage Servicing Report
Urban Design Brief
Massing Concept
The following images represent development potential under MU h85.0 f11.0 cf zoning. These are provided to help illustrate the maximum parameters of the new zoning, as well as the site context. The images are not the architecture or design of a future project on the site.
Frequently Asked Questions (FAQ)
-
This is an upcoming application to the City of Edmonton to rezone five adjacent properties in the Westmount neighbourhood of central Edmonton.
-
Five properties are included in this application:
12320–105 Avenue NW
10507–124 Street NW
10513–124 Street NW
10517–124 Street NW
10539–124 Street NW
-
Casia Developments is the landowner and is the proponent behind the redevelopment project.
Clarity Development Advisory is an urban planning consultant, coordinating the rezoning on behalf of Casia Developments.
-
The properties are currently zoned MU - Mixed Use (MU h16 f3.5 cf) under Zoning Bylaw 20001.
This allows development up to a height of 16 metres, a Floor Area Ratio maximum of 3.5, and a requirement for commercial frontage on 124 Street and 105 Avenue.
-
Edmonton’s new Zoning Bylaw (Charter Bylaw 20001) was approved by City Council on October 23, 2023. The new MU Zone allows for varying scales of mixed use development that enables the growth and development anticipated in the Nodes and Corridors, such as 124th Street. MU allows for a range of Uses and supports housing, recreation, commerce, and employment opportunities. Site and building design in this Zone promotes development that enhances the public realm and publicly accessible amenities to create vibrant, walkable destinations at a scale inviting to pedestrians.
-
In the MU zone, "Context Modifiers" regulate height, floor area ratio, and commercial frontage.
Each property zoned MU is assigned a maximum height and floor area ratio. The Commercial Frontage modifier, denoted as "cf," is designed to maintain and reinforce commercial development along Edmonton's main streets.
This approach provides adaptability for MU sites throughout the city, catering to specific contextual needs.
-
If the rezoning is approved by City Council, the properties will be zoned MU - Mixed Use Zone.
MU provides a variety of development opportunities including mixed-use (commercial plus residential) development.
The owner, Casia Developments, intends to use MU to build a mixed-use development up to 85 metres in height with commercial uses (such as retail or professional tenants) at the ground level, and residential dwellings above the first floor.
-
The owner wishes to provide commercial spaces for a range of tenants that provide amenities to the local neighbourhoods and serve the day-to-day needs of residents.
This may include uses such as Food and Drink Service, Health Service, Indoor Sales and Service, Office, and more.
-
We are proposing to rezone to MU h85.0 f11.0 cf, which would allow for a maximum height of 85 meters or approximately 27 storeys.
At this time, the ultimate architecture and built form is not decided. As the properties extend over half of a city block, up to two slim towers could reasonably be developed under the MU zone, with a maximum tower floorplates of 850m. This is shown in the massing concept images above.
-
The owner intends to include sufficient underground parking for commercial and residential tenants and visitors.
The number of parking stalls has not yet been determined but will be refined as the project progresses, based on the needs of the proposed development and users.
The site will also be well-served by transit, with the construction of the Valley Line West LRT.
Comments & Questions?
Thank you for reviewing this proposal!
The feedback form is now closed as of March 1, 2024. However, if you have any comments or questions, please send us an email at projects@claritydevelopment.ca.







