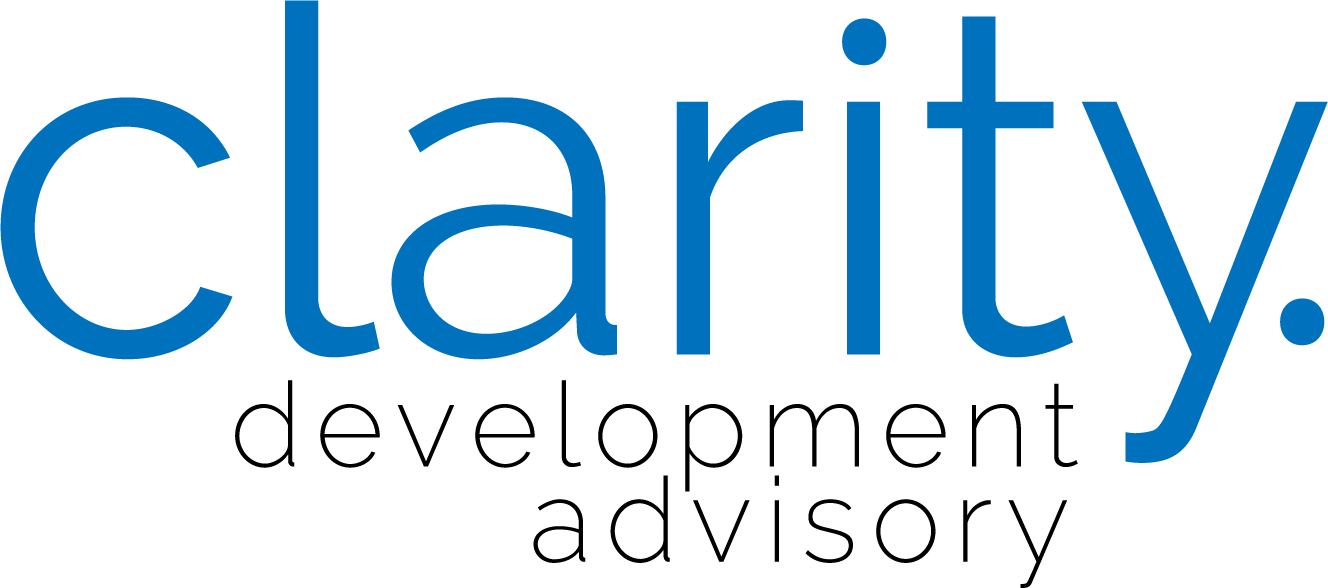Londonderry Mixed-Use
At Clarity Development Advisory, we facilitate meaningful change for communities. Comprised of two parcels located kitty-corner to Londonderry Mall, our client envisioned a mixed-use development on the south parcel, integrated seamlessly with the existing commercial development to the north. The implementation of CB1 zoning has expanded the scope of commercial possibilities for the north lot beyond what was previously allowed under the CNC zone. The south site can now be redeveloped from low-density residential to a mixed-use development with main floor commercial retail units and upper floor residential dwellings, taking full advantage of possibilities in CB1.
The site is part of the 137 Avenue Primary Corridor and the Londonderry District Node, making it an ideal location for densification and mixed-use development. Our team of expert planners conducted a comprehensive analysis of the site and worked closely with the City of Edmonton to ensure that the rezoning application met all necessary criteria.
The comprehensive planning analysis resulted in City Council unanimously approving our application in early 2023. This is a testament to our team's expertise in navigating complex land use regulations and our ability to deliver excellent results that exceed our clients' expectations.
Client: OCI architecture inc.
Services: CB1 Rezoning - Approved (Winter 2023)
Location: Edmonton, Alberta

