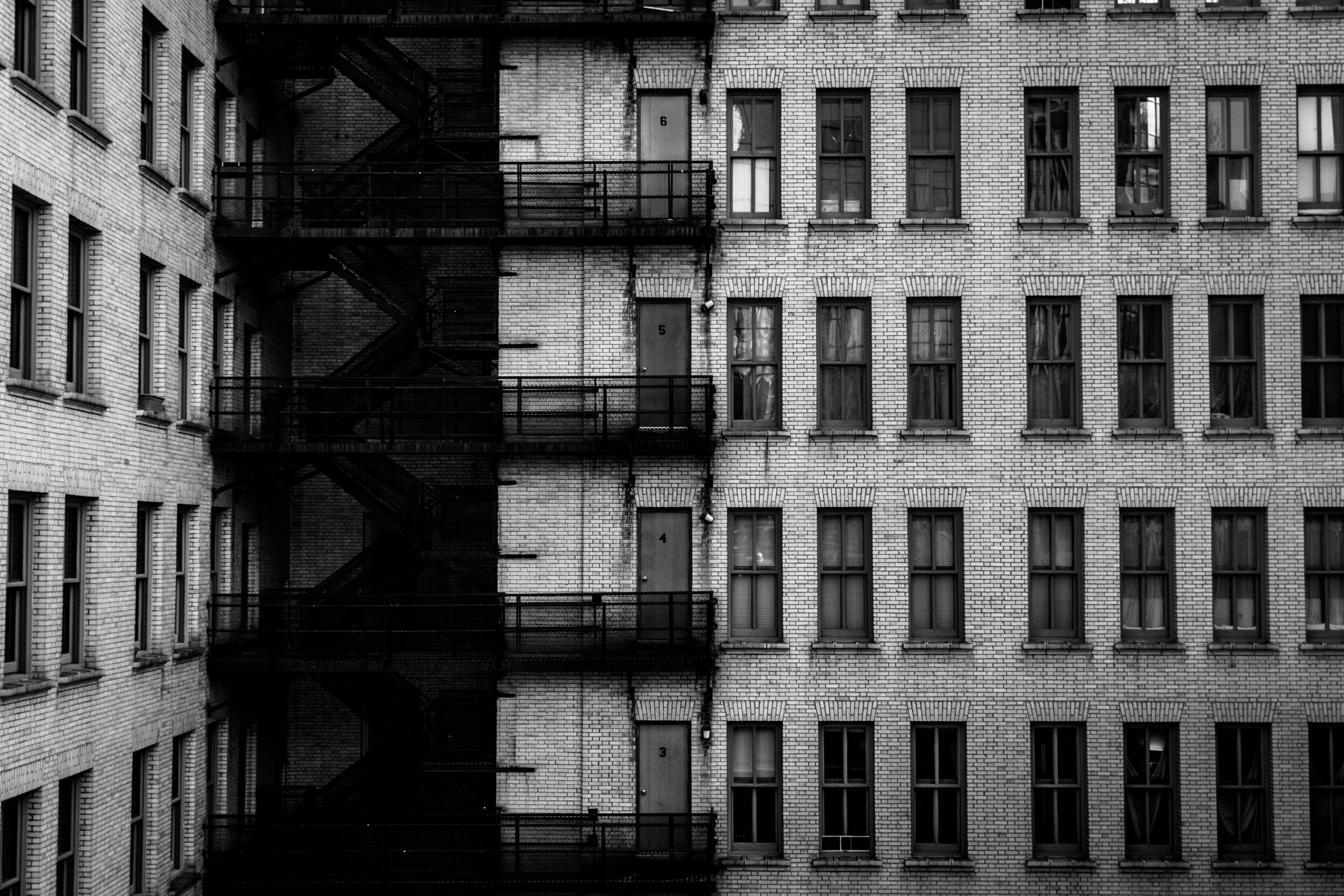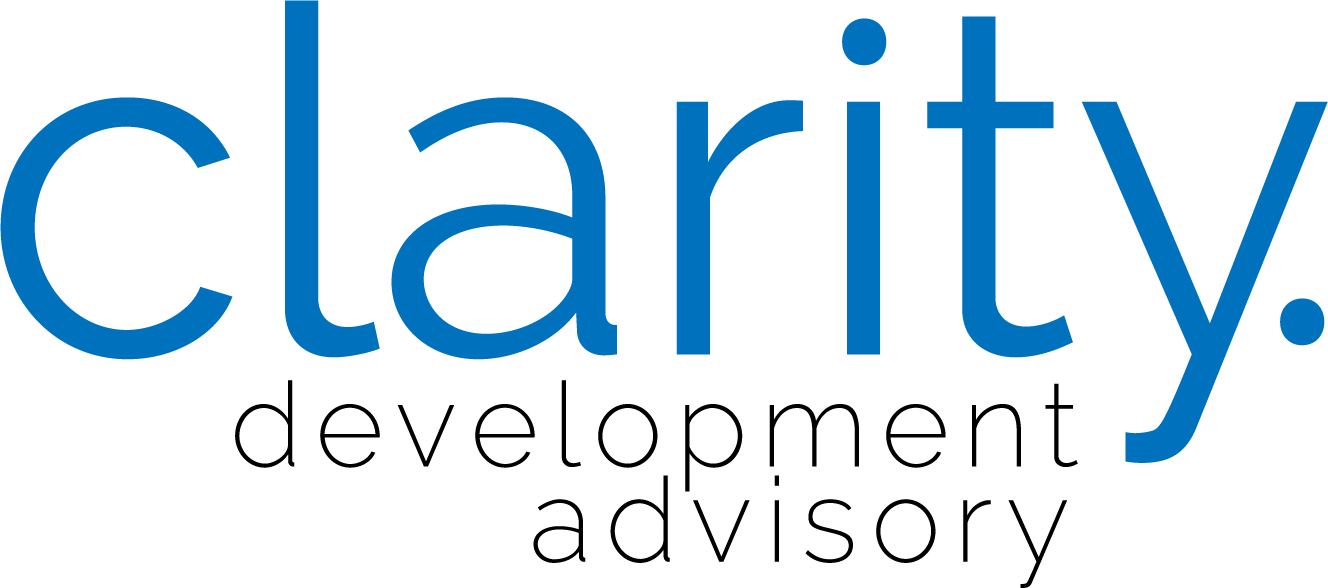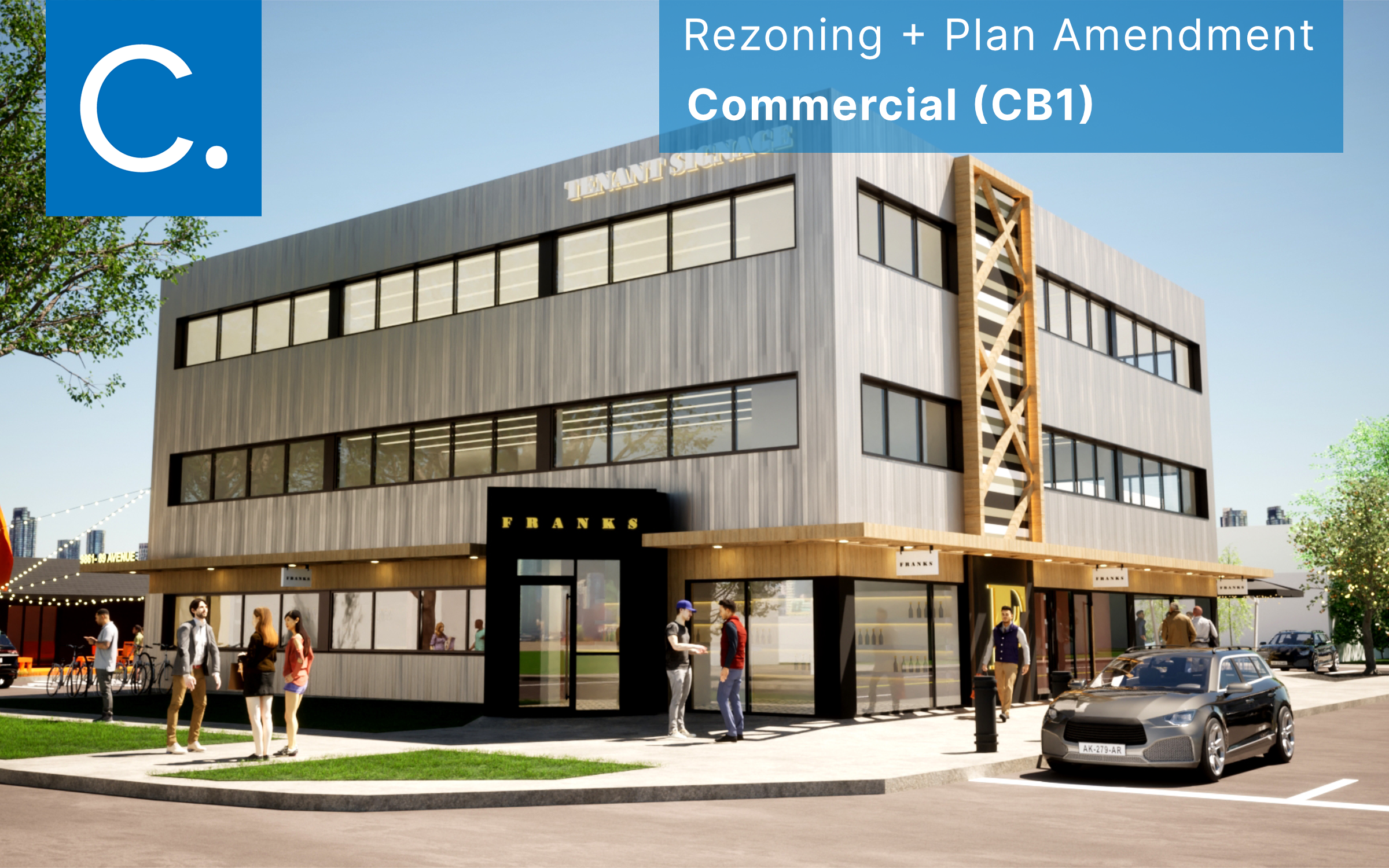124 Street Towers
Clarity Development Advisory collaborated with Casia Developments by rezoning five properties along Edmonton’s 124th Street to Mixed Use (MU h85 f11.0 cf). This future 25-storey mixed-use development supports the revitalization of the Westmount neighbourhood, contributing to a dynamic, high-density urban area within close proximity to the future 124 St Valley Line West LRT station.
French Quarter Gelato Shop Rezoning
Clarity Development Advisory secured a DC Rezoning for a new gelato shop & restaurant in Edmonton's French Quarter, transforming a vacant site into a community hub.
Keheewin Brownfield Redevelopment
Clarity Development Advisory, in collaboration with Alldritt Land Corporation, navigated the rezoning of a brownfield site in Edmonton's Keheewin neighbourhood. The transition from CNC to CB3 zoning facilitates the site's transformation into the MU zone under Edmonton’s new Zoning Bylaw, supporting the development of a mixed-use multifamily building.
Mill Creek West
Clarity Development Advisory collaborated with Beljan Development to expertly lead the rezoning application for two unique properties in Edmonton's Strathcona neighbourhood on 99 Street. By transitioning from CNC and RF2 zoning to CB1, we facilitated the creation of a vibrant commercial hub through the adaptive reuse of existing buildings.
Glengarry Revitalization
Located in Glengarry, NE Edmonton, a low-intensity medical & commercial building was rezoned by Clarity Development Advisory from DC2 to the new CN - Neighbourhood Commercial Zone. This will permit the building to continue to serve the community with commercial activity and services while bringing new opportunities to an under-utilized parcel.
Thorncliff Commercial
Clarity Development Advisory helped Alldritt Land Corporation navigate the rezoning of their long-vacant lot in Thorncliff, located south of West Edmonton Mall and across from the future West Edmonton Mall LRT Stop. Our team analyzed potential options for the site and successfully rezoned it to the Neighbourhood Convenience Commercial (CNC) zone.
Londonderry Mixed-Use
Clarity Development Advisory rezoned a commercial and residential site for OCI Architecture Inc., located across from Londonderry Mall, from RF1 and CNC to the CB1 Low Intensity Business Zone. This allows for low intensity commercial, office, and service uses, and limited Residential-related Uses.
Forest Heights Strip Mall
Clarity Development Advisory rezoned a one-storey strip mall in Forest Heights, Edmonton. As a result of our thorough work and commitment to excellence, this site was successfully rezoned to CB1 (Low Intensity Business Zone) to provide greater commercial opportunities.
McQueen Adaptive Reuse
Clarity Development Advisory rezoned this prominent site in McQueen, allowing it to be repurposed for use by a local technology company.
Strathearn Psychology
Clarity Development Advisory managed the rezoning for Strathearn Psychology’s new practice.
Prince Rupert Industrial
Clarity Development Advisory managed the public engagement and DC2 rezoning for this complex industrial site in the Prince Rupert neighbourhood of Edmonton, leading to a successful City Council approval.
Gateway Industrial Business DC2
Clarity Development Advisory created a custom DC2 to create new commercial opportunities on this formerly Heavy Industrial site. Our approach created a path forward for environmental remediation of the site, while also allowing for safe use of the existing building on site until that time.
Highlands Commercial
Clarity Development Advisory found solutions for this complex, existing commercial building in the Highlands neighbourhood of Edmonton, developing a tailor-made DC2 to rezone and reactivate the building through detailed engagement with our client, architect, stakeholders and the City of Edmonton.
South Park Centre
Clarity Development Advisory modernized zoning regulations for this major commercial site in Edmonton through a new DC2 Provision, including adding Cannabis Retail Sales as a permitted use.
Oliver Mixed-Use Tower
Clarity Development Advisory coordinated the rezoning application for this major 26-storey mixed-use development project in the Oliver neighbourhood of Edmonton.
North Edge Commercial
Clarity Development Advisory led the formation of a DC1 zone that would allow the re-use of this existing building and increase permitted commercial uses, while also envisioning a future transition of the site to a higher-density form.
Ellerslie Industrial Lands
Clarity Development Advisory conducted a Feasibility Study to explore industrial and commercial opportunities on a 153-acre parcel in south Edmonton. Originally proposed as a NAIT campus, Clarity’s in-depth report described the land use policy context, on and off-site servicing considerations, and development potential of the parcel.
Whyte Ave Commercial
Clarity Development Advisory explored the possible uses on an existing CB2 zoned lot along Edmonton’s Main Street, Whyte Ave (82 Avenue). Through a detailed Feasibility Study, Clarity reviewed each higher-level governing planning document relevant to the site and provided the client with valuable information on the potential obstacles that may emerge.

Let’s Connect.
It all begins with an idea. The best time to bring our team on board is as early as possible in the process. We can save you time, money and energy by guiding you through the process every step of the way.


















