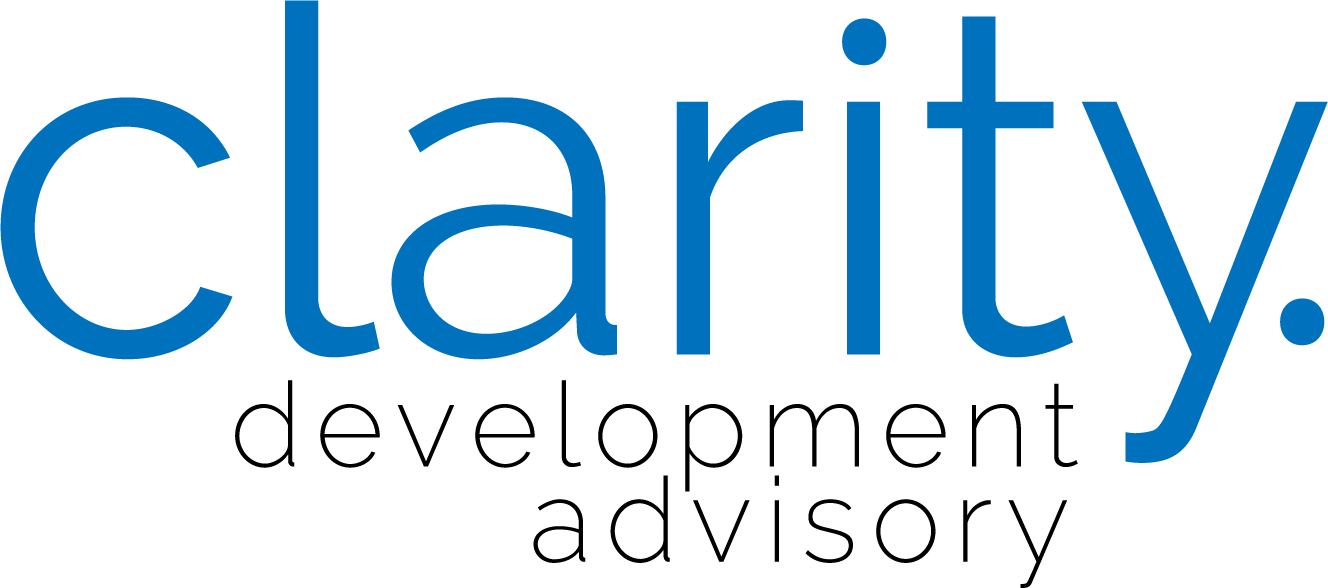Oliver Mixed-Use Tower
Oliver Mixed-Use Tower is a 26-storey, 88.0m tower proposal in the western portion of Edmonton’s vibrant Oliver neighbourhood. Clarity Development Advisory worked closely with our client, project architects, and with the City of Edmonton to draft a Site Specific Development Control Provision (DC2) to accommodate 215 residential units sitting on a podium with three pedestrian friendly commercial retail bays facing a prominent main street.
Clarity was closely involved in the design process and led the community engagement and stakeholder consultation, DC2 and ARP Amendment formation, and application coordination for this project.
This rezoning project is 80% complete and was paused due to impacts of the COVID-19 pandemic.
Client: Private Owners
Services: DC2 Rezoning and Oliver Area Redevelopment Plan (ARP) Amendment
Location: Edmonton, Alberta

