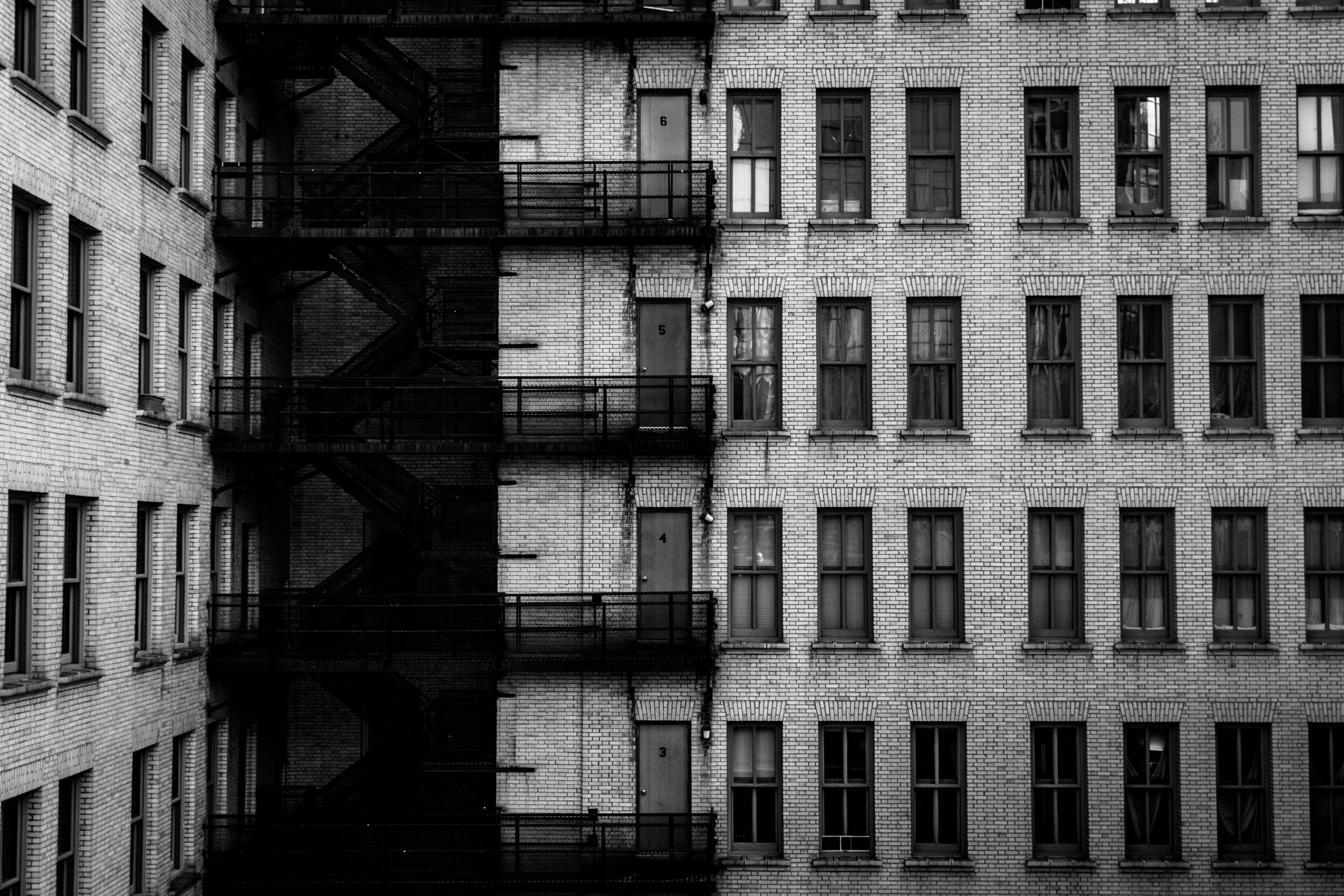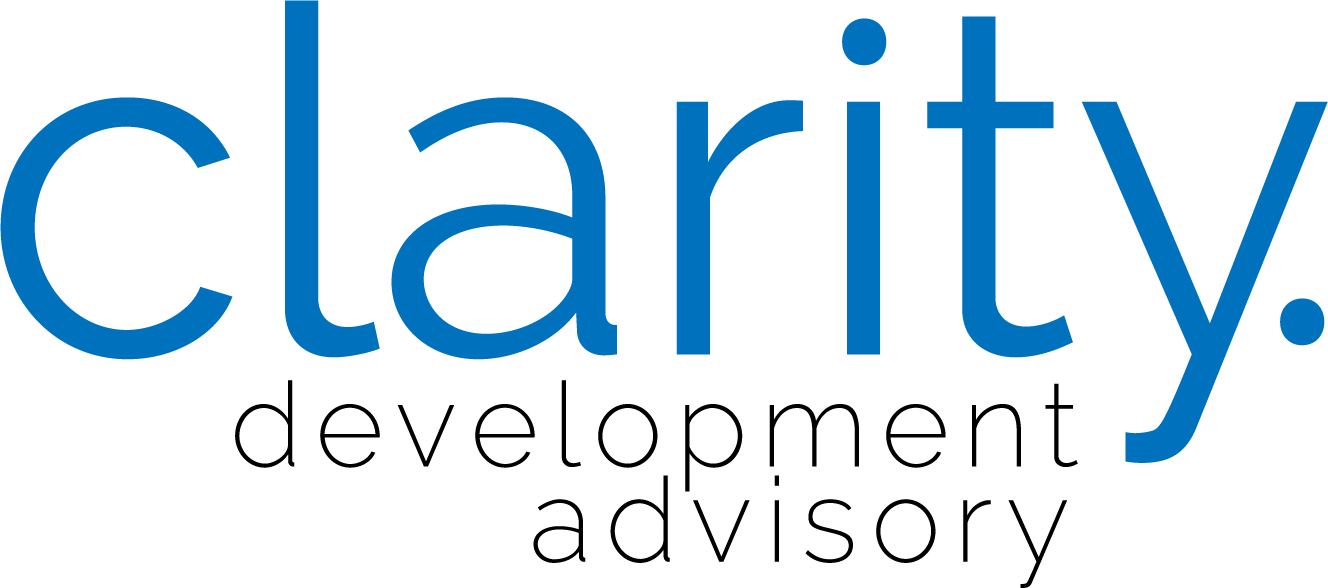124 Street Towers
Clarity Development Advisory collaborated with Casia Developments by rezoning five properties along Edmonton’s 124th Street to Mixed Use (MU h85 f11.0 cf). This future 25-storey mixed-use development supports the revitalization of the Westmount neighbourhood, contributing to a dynamic, high-density urban area within close proximity to the future 124 St Valley Line West LRT station.
Sherwood Valley West
Clarity Development Advisory, in partnership with Beljan Development, rezoned a property in Edmonton’s Sherwood neighbourhood from DC2 to RM h23 to support a new multi-unit residential development near a future Valley Line West LRT stop.
Pet Hospital and Hotel
Edmonton's Winterburn Industrial Area sees a pioneering project by Halliday Holdings and Clarity Development Advisory—a 24/7 veterinary hospital integrated with apartment hotels and commercial spaces. The DC2 Provision and Winterburn Industrial Area Structure Plan amendment was approved by City Council, paving the way for Western Canada's first-of-its-kind animal care facility.
Keheewin Brownfield Redevelopment
Clarity Development Advisory, in collaboration with Alldritt Land Corporation, navigated the rezoning of a brownfield site in Edmonton's Keheewin neighbourhood. The transition from CNC to CB3 zoning facilitates the site's transformation into the MU zone under Edmonton’s new Zoning Bylaw, supporting the development of a mixed-use multifamily building.
Spruce Avenue Missing Middle
Clarity Development Advisory partnered with Mik-Tik Building & Design to skillfully guide the rezoning application for three properties in Edmonton's Spruce Avenue neighbourhood. Through the strategic transition from DC2 to RA7 and RF5 zoning, we played a role in the development of a multifamily residential building.
Clareview Town Centre
Clarity Development Advisory helped Alldritt Land Corporation rezone a 1.5 ha corner parcel from RF5 to RA7 in Edmonton’s Clareview Town Centre. Through comprehensive zoning analysis and amendments to the Clareview Town Centre Neighbourhood Area Structure Plan, our client can now build four-storey multifamily buildings.
Riverdale 18-Unit Infill
Clarity Development Advisory helped rezone a mid-block parcel from RF2 to RF3 in Edmonton’s Riverdale neighbourhood. Through comprehensive zoning analysis and amendments to the Riverdale Area Redevelopment Plan, our client can now build up to 18 units, creating more housing opportunities in the neighbourhood.
Oliver 116 ST
Clarity Development Advisory achieved City of Edmonton approval for this 98-unit multifamily DC2 rezoning in the central neighbourhood of Oliver.
Southfork Townhomes
On behalf of Tamani Communities, Clarity Development Advisory created a custom zone for this site to support an innovative 22-unit townhouse product in the growing Southfork neighbourhood of Leduc.
114 University
Clarity Development Advisory led the DC2 rezoning of this transit-oriented development site for a 132-unit multifamily building in the McKernan neighbourhood of Edmonton.
The Ridge at Wizard Lake
Clarity Development Advisory led the creation of an Outline Plan to facilitate the development of a country residential community on the north shore of wizard lake.
Holyrood83
Clarity Development Advisory oversaw the RF1 to RF5 rezoning of this transit-oriented site to enable a missing middle row housing development.
Oliver Mixed-Use Tower
Clarity Development Advisory coordinated the rezoning application for this major 26-storey mixed-use development project in the Oliver neighbourhood of Edmonton.
Central Multifamily
Clarity Development Advisory evaluated the viability of rezoning an RF1 (Single Detached Residential Zone) site in central Edmonton to allow for Multi-unit Housing. To facilitate the client’s proposal, Clarity coordinated with architects and the City of Edmonton on the site’s potential to rezone to an RA7 lot.
Redevelopment Assessment
Clarity Development Advisory conducted a Feasibility Study to research various opportunities for an RF1-zoned lot in a west-central Edmonton neighbourhood. Clarity detailed potential uses under the current zoning while also considering any relevant limitations due to the existing Mature Neighbourhood Overlay the property lies within.
Lodging House Conversion
Clarity Development Advisory provided land-use knowledge and expertise in analysing the potential conversion of an existing residential development into a lodging house facility. Currently constructed as a single-family home, Clarity provided details on both the rezoning and Building Code requirements that would support the client’s vision.

Let’s Connect.
It all begins with an idea. The best time to bring our team on board is as early as possible in the process. We can save you time, money and energy by guiding you through the process every step of the way.
















