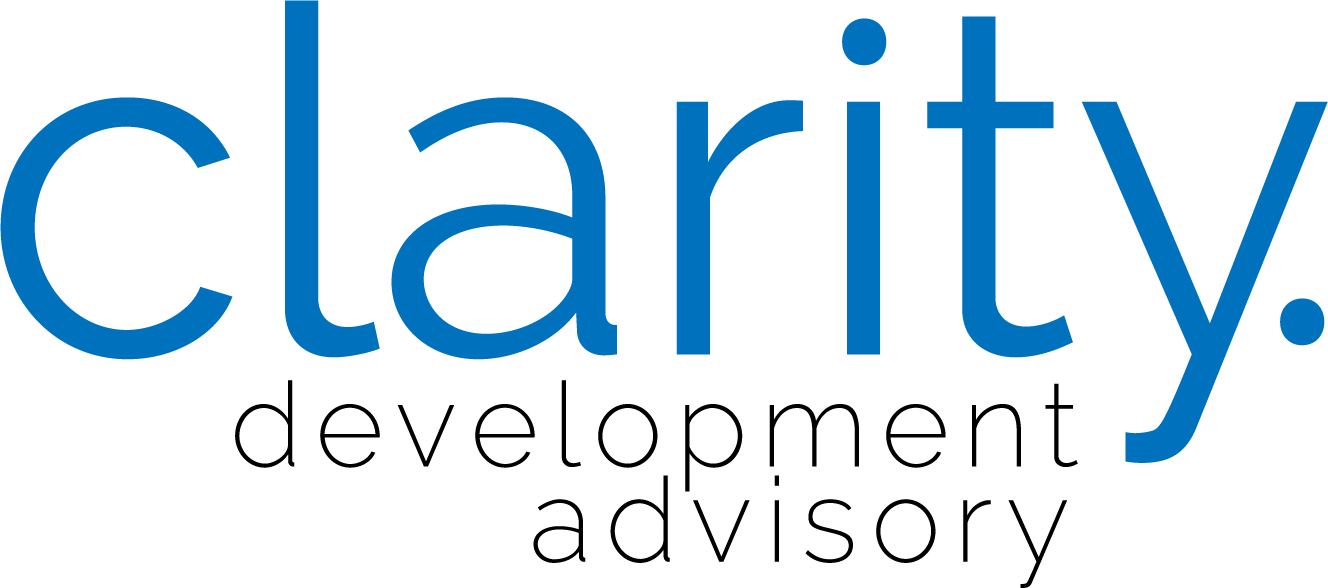
Research & Analysis.
Development and real-estate projects can be complex and feel overwhelming at times. At Clarity, we see mountains as something to climb, not to steer away from. We tackle each project head on and look at it as a new challenge, every time.
Some consultants will tell you “it can’t be done” before they even analyze the unique nature of your project because it fits outside the mold of what is easy for them. At Clarity we love working “outside the box” to research and analyze the unique aspects of each great idea our clients bring us.

Clarity Development Advisory conducted detailed research and analysis to explore industrial opportunities on a 25-ha parcel in Rivière Qui Barre, Alberta. Through consultation with Sturgeon County and Alberta Transportation, Clarity provided the client with site design options, site servicing considerations, and timeline and cost estimates.
Clarity Development Advisory conducted detailed research and analysis for an IM (Medium Industrial) site in Rupert Industrial, located in northwest Edmonton. With the intention to rezone to IB (Industrial Business), the client requested Clarity to speak at Edmonton’s City Council as a planning expert to support the proposed rezoning. As a result, the site was eventually rezoned to the desired IB zone.
Clarity Development Advisory led the formation of a DC1 zone that would allow the re-use of this existing building and increase permitted commercial uses, while also envisioning a future transition of the site to a higher-density form.
Clarity Development Advisory conducted detailed regulatory research for a site in the County of Vermilion River, Alberta. Due to specific regulations surrounding cannabis production facilities in the County of Vermilion River, the client was faced with a set of land-use challenges. Through effective engagement with relevant authorities, Clarity represented the client at a public hearing and found a solution.
Clarity Development Advisory conducted a Feasibility Study to explore industrial and commercial opportunities on a 153-acre parcel in south Edmonton. Originally proposed as a NAIT campus, Clarity’s in-depth report described the land use policy context, on and off-site servicing considerations, and development potential of the parcel.
Clarity Development Advisory collected information on regulations and off-site levies to conduct a feasibility study to determine the viability of subdividing and developing a 12-acre industrial parcel in Strathcona County, AB.
Clarity Development Advisory conducted detailed research and analysis on the application of off-site levies for a potential subdivision in Parkland County, providing a thorough report detailing the applicable policy framework, as well as methods and precedent of appeal.
Clarity Development Advisory conducted a Feasibility Study to investigate the potential development of a Cannabis Production Facility on this site, which included detailed zoning and regulatory research as well as engagement with approving authorities.
Clarity Development Advisory evaluated the viability of rezoning an RF1 (Single Detached Residential Zone) site in central Edmonton to allow for Multi-unit Housing. To facilitate the client’s proposal, Clarity coordinated with architects and the City of Edmonton on the site’s potential to rezone to an RA7 lot.
Clarity Development Advisory explored the possible uses on an existing CB2 zoned lot along Edmonton’s Main Street, Whyte Ave (82 Avenue). Through a detailed Feasibility Study, Clarity reviewed each higher-level governing planning document relevant to the site and provided the client with valuable information on the potential obstacles that may emerge.
Clarity Development Advisory conducted a Feasibility Study to research various opportunities for an RF1-zoned lot in a west-central Edmonton neighbourhood. Clarity detailed potential uses under the current zoning while also considering any relevant limitations due to the existing Mature Neighbourhood Overlay the property lies within.
Clarity Development Advisory provided land-use knowledge and expertise in analysing the potential conversion of an existing residential development into a lodging house facility. Currently constructed as a single-family home, Clarity provided details on both the rezoning and Building Code requirements that would support the client’s vision.












